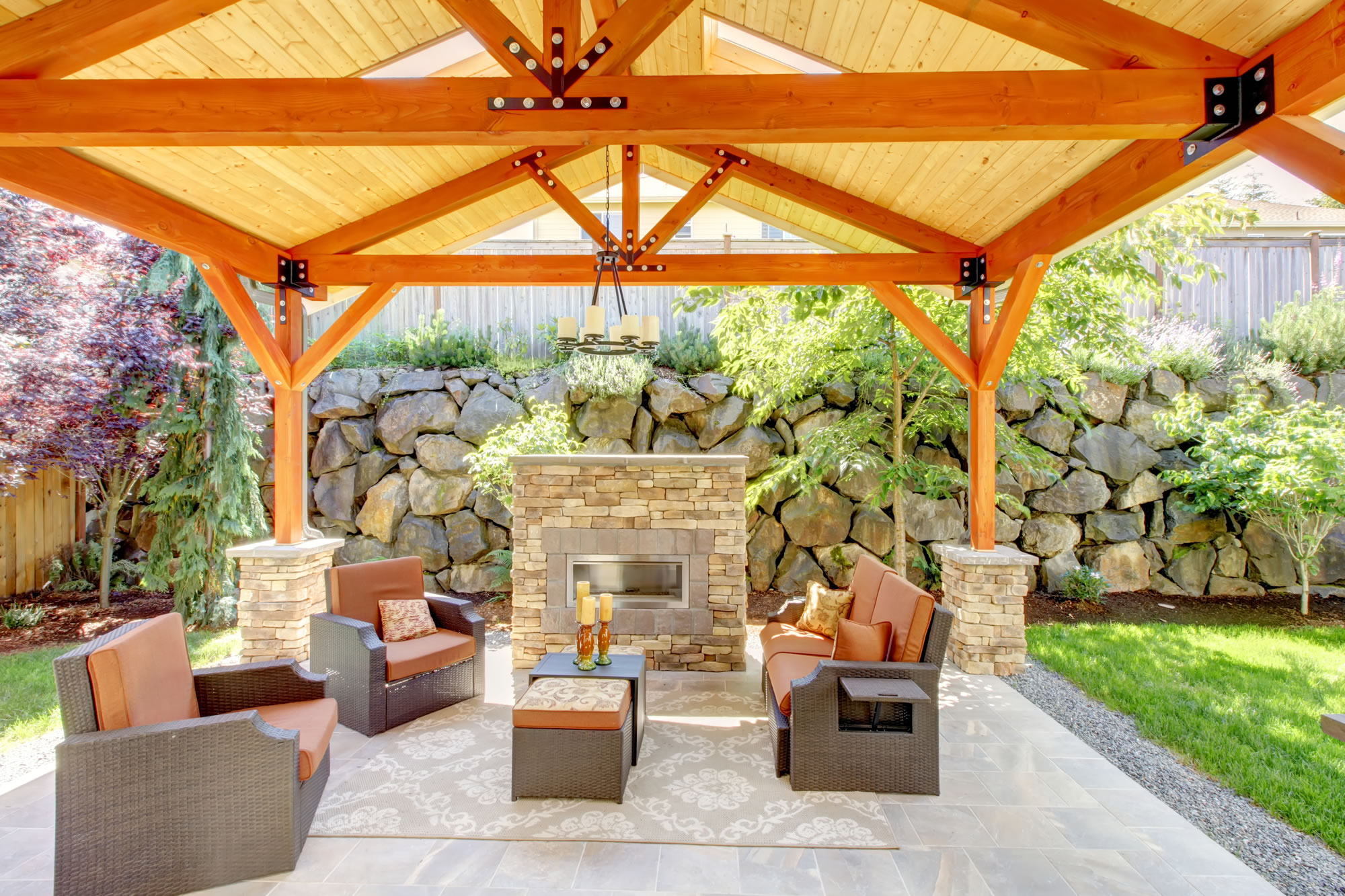The Pro Level Way
Working with Pro Level Construction not only means you’ve chosen a builder with 30+ years experience, but that you’ve chosen the most seamless approach to tackling a remodeling project: design / build. Having a general contractor with an in-house design team and construction crew allows you to focus on the creative aspects, while we take care of the project details and deliver on time and within your budget.
Our designers are skilled in listening for details so that you get a beautifully designed space that fulfills the look and feel of your project, meets your needs for function and flow, and lands within your budget. Decision making is easy since we look at everything in 3D to help you visualize the space before we begin the building phase.
Next, our project manager and construction crew step in to make it a reality. Our interactive software system makes communicating a breeze, and eliminates the “he said”/”she said” scenario should any issues arise. With the designer and craftsmen under one roof, we take full responsibility for your project from start to flawless finish.

Let Us Walk You Through The Process
Your design / build project will involve us listening more than talking, collaborating instead of convincing, and gives you the assurance that function dictates the process as much as form.
The Process begins with your complimentary design consultation. We will then schedule a site visit, present investment ranges to you, and clarify the overall goal of your project. Once your design is ready to go, we bring in the construction crew to make your dream a reality.
Design Phase
1 Complimentary Discovery Consultation
This is your opportunity to ask questions and get a better understanding about how the design / build process works. We will provide an estimated timeline as well as ballpark costs. We will visit your home to get a better understanding of the scope of your project so that we’re able to narrow down the rough estimate to a specific amount for your project.
2 Design Agreement & Development
Once we have entered into a design agreement, we’ll work with you to create your preliminary design, consider floor plan options, discuss finishes and fixtures, and develop the scope of work.
3 Preliminary Design & Construction Cost Review
We will present to you a preliminary design and cost analysis for your project, discuss any modifications, and move forward with approval.
4 Final Project Costs
Now that the preliminary design has been approved, we will update the scope of work with hard costs, and provide final design and finish materials selections as well as the final sow with costs attached.
5 Home Improvement Contract
Once the home improvement contract is signed and the deposit has been received, we will lock in your start date on our construction calendar.
Construction Phase
1 Pre Construction
As we prepare for construction, we will secure the necessary engineering and building permits, order all materials, and meet with you on site. We’ll go over the specifics you need to know in order to prepare for construction including accessibility, health concerns, children and pets, etc. You’ll meet your project manager as well as the crew leader responsible for the day-to-day operations of bringing your vision to life.
2 Construction
You’ll have 24/7 access to your project with our online software where you’re able to monitor the schedule and receive daily updates with progress photos right from your computer, tablet or phone. You'll have regular communication with your project manager and crew leader.
3 Completion
At this step we have completed the punch list, passed final inspections, and we have all agreed that the project is complete.
4 Post Construction
We will check in with you throughout the next year to ensure your complete satisfaction. Of course, should any issue arise, you are welcome to reach out to us and we will promptly take care of it. Our highest goal is for our clients to be happy.
